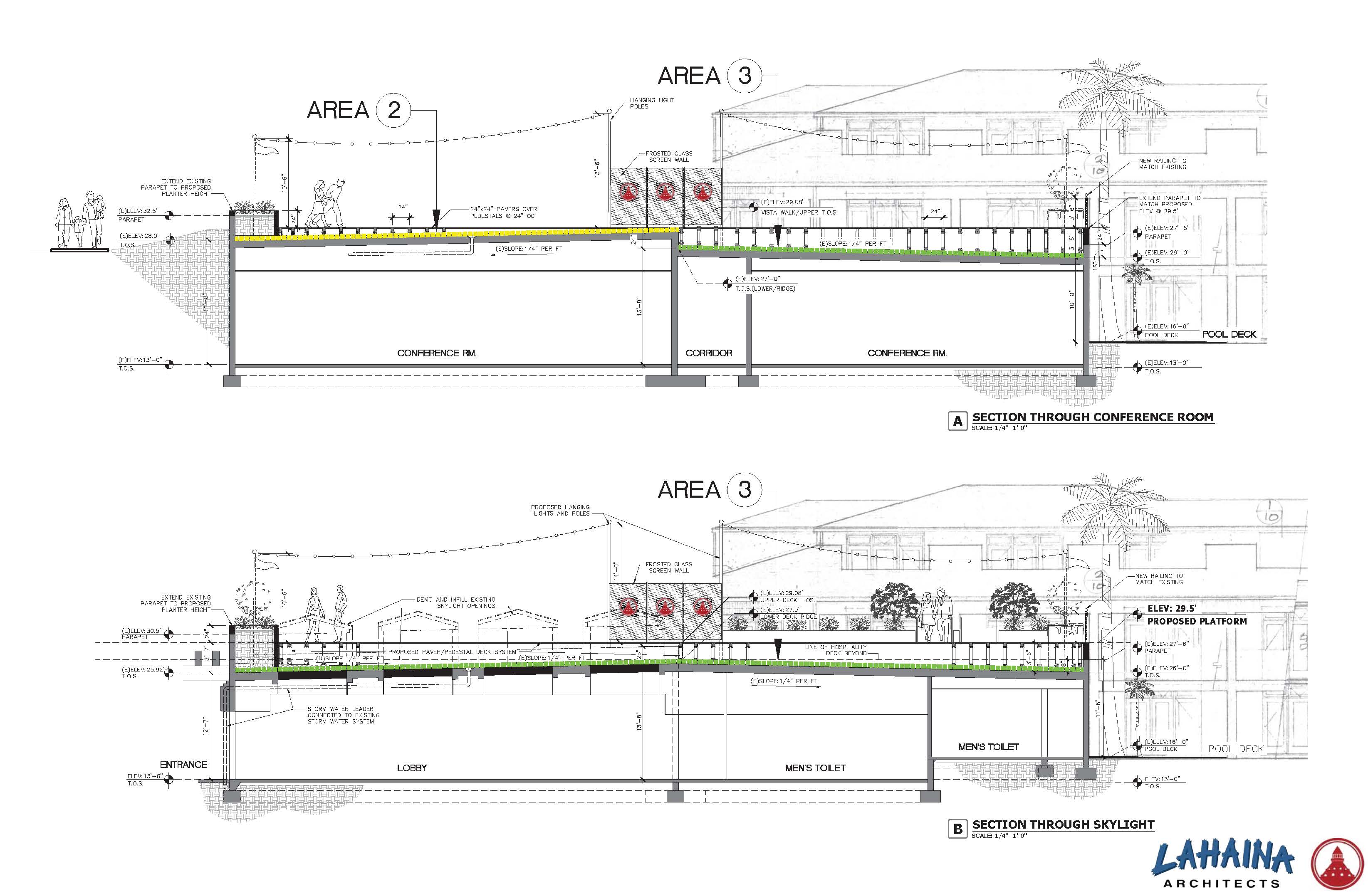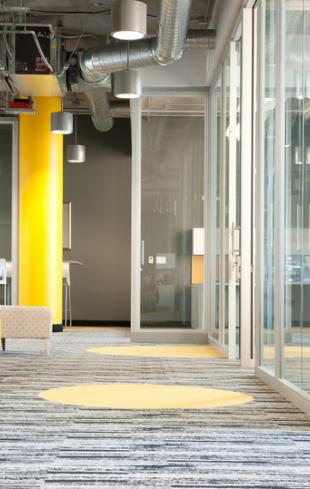Services
Full-service and “design-build” architectural services are the foundation of our business. Services include:
Field Verifciation
Measure existing site conditions including existing building shell, common areas and individual tenant suites.
As-Built Drawings
Input field measurement information into AutoCAD for creating floor plans showing the existing conditions.
Programming
Meet with Client to determine space requirements which include: specific departmental requirements, numbers and sizes of private offices, area for open work stations, conference rooms and support spaces (technology, copy rooms etc.).
Space Planning
Develop floor plan layout based on programming requirements within the parameters of the existing space.
Construction Documents
Construction drawings which include: plans, sections, elevations, ceiling plans, details and specifications for the purpose of obtaining construction bids, construction of project and permit submittal.
Permitting Services
Coordination and submittal of all required forms and drawings for building department plan review and approval. Process includes architectural, structural, mechanical, electrical and plumbing plans.
Project Management
Coordinate with the building owner, tenant, outside consultants, engineers, vendors, real estate brokers and contractors to ensure a successful project through completion.
Construction Administration
Respond to RFI’s, review and approval of submittals, site visits and meetings throughout the project.

